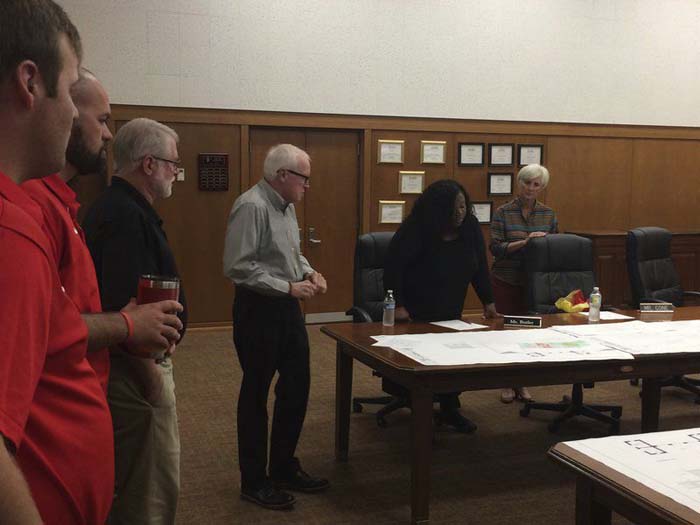Stadium press box plans could be ready soon
Published 1:33 pm Friday, December 8, 2017

- Pat Donahue/Times-EnterpriseThomasville City Schools board member Kejar Butler looks over the plans for stadium improvements.
THOMASVILLE — Final plans for the new press box at Thomasville High School’s Veterans Memorial Stadium could be done by the end of next week and be sent out for bid.
Architect Leon Lynn laid out plans for work at the stadium to the school system’s athletic and facilities committees. Lynn said he hopes to have the plans for the press box ready to put out to bid next Friday.
“The sooner I can get this done, we’ll release it for bid,” he said.
Bids could be come back by mid-January but it will be months before the press box is ready to install.
“It’s going to take several months to get this thing manufactured,” Lynn said.
The press box is designed to be a two-story structure, with 250 square feet per level. The structure will be 500 square feet total and anything over that would necessitate putting in an elevator, Lynn said.
“They are adamant,” he said of the state fire marshal’s elevator requirement.
The press box will be prefabricated and installed on site.
“They are going to install it over two or three days and they are going to be gone and we’re just going to be wiring it up and turning the lights on,” Lynn said.
Because of the setting sun’s effect on the press box, the top floor will be slanted and there will be special glazing and covers for the windows.
“One concern is the western setting evening sun,” Lynn said.
The press box is one of the most significant pieces of the next phase of planned stadium improvements, he added.
“That’s half the cost right there,” Lynn said.
Superintendent Dr. Laine Reichert suggested installing a bathroom for the press box that could go in behind the stairwell.
Lynn also showed committee members drawings for a new ticket booth and entrance for the plaza and how it can be configured to include a window to sell Thomasville High athletic gear and paraphernalia.
“We bounced around a lot of ideas,” he said, “but one of the things we wanted to be sure of was the theme of maintaining the complex where we’re tying all this in to the architecture of the old high school and the new building at MacIntyre Park (Middle School).”
School system officials and Lynn also are working on how to get handicapped accessibility, especially to the visitors’ side.
“That’s a 15-foot elevation change,” Lynn said. “To make that accessible is really difficult with the space I have and to avoid not destroying that tree.”
Lynn said there isn’t room for a ramp but a ramp that resembles the switchback for a mountain road could be installed. However, that cost could run as much as $100,000. Chair lifts, for a price of $25,000-$30,000, also are a possibility but Lynn said other venues have had problems with them.
Editor Pat Donahue can be reached at (229) 226-2400 ext. 1806.




