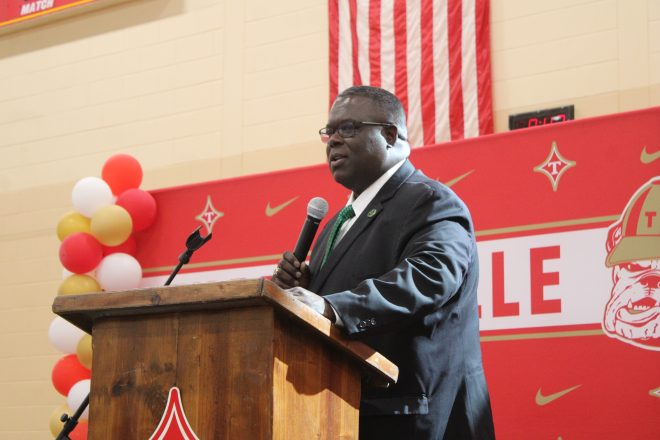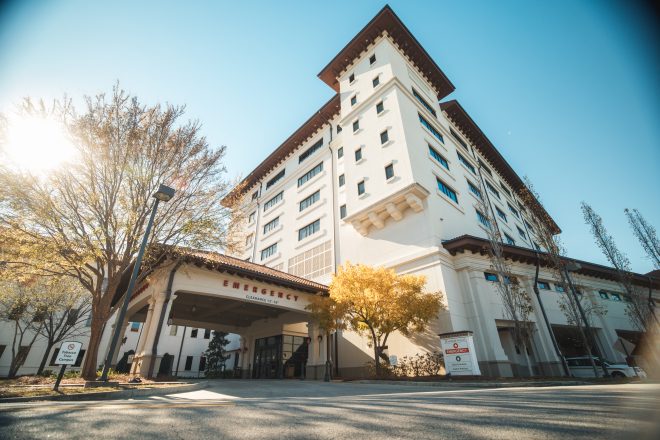Abbott provides renovation update on Broad St. building
Published 3:25 pm Monday, April 17, 2023

- A NEW FRONT: Heather Abbott has begun restoring the store originally owned by her grandfather, Jimmy Kirkland.
THOMASVILLE —The renovation and restoration of the historical 202 S. Broad St. building, along with the adjacent 204 S. Broad St. building, is beginning, according to Heather Abbott, the lead behind the project.
Abbott said that they are beginning the project now with onsite cleaners abating the residual asbestos present within the building from older construction.
Trending
“We are beginning the project,” she said. “I think we’re at the point where construction is actually kicking off. So right now, they are finishing up abating the asbestos that was invading the building. A lot of these older buildings have asbestos tiles and things like that, that are residuals from times before.”
She said that the project would begin with selective demos of walls that needed rebuilding as well as the removal of old air conditioning systems.
“We’re beginning some selective demos, certain walls are coming out that need to be rebuilt, old air conditioning systems are being removed,” she said.
After that, the project will move forward to putting a roof on the building, along with plans to replace the roof of the back garage area that previously fell in during the initial stages of the project.
“The roof will start to go on,” she said. “Hopefully within the next month, we will see a roof on it. We’ve already had the roof on the garage collapse and so those plans are in place to rebuild that back and tie it into with the new structure.”
Still working with the National Park Service and Georgia’s state historic preservation office, Abbott said that they are currently working within the review process and had spoken at the last local historic preservation commission meeting to approve changes made to the project.
Trending
“So, both of those programs, we’re right in the middle of their review process and the reason we went back to our local historic commission this past week was to approve the changes that we made,” she said.
From keeping the project financially viable as well as working with experts, Abbott said that collaboration with the different agencies throughout the process will aid in having a better product at the project’s conclusion.
“That’s the great thing about these processes, right,” she said. “Sometimes the collaboration builds you a better product than what you initially start out with. We love input, and we’ve enjoyed the input from the different agencies that we are collaborating with, because I think we are going to end up with a storefront on the side of that building that’s going to look sharp and also respectful of the store’s, the building’s history.”
Certain concerns expressed to the local historic preservation commission included the cluttering of nearby sidewalks with accessibility ramps, including possible solutions, and the aesthetic cohesiveness of the overall structure, according to Abbott.
“You’re looking at 11,000 sq. ft. that started out about 4,500 sq. ft. and then in the early 20s, the new building, 204, was added and subsequently, the garage was added a few years later,” she said. “So the 11,000 sq. ft. that we’re renovating has actually been added onto two times, so you’ve got these pieces of this building that, from structural integrity to historical preservation, trying to marry those two things has been a little bit of a challenge.”
Overall, she said she was happy that the local commission was willing to work with them, accepting their proposed changes to the project with the understanding that they’d work to satisfy all involved.
“I was glad to see that they were willing to work with us on that,” she said.
Abbott said that the currently projected timeline for the project concludes at the end of the year.
“Our timeline is to have it done by the end of the year, that’s our timeline,” she said.





