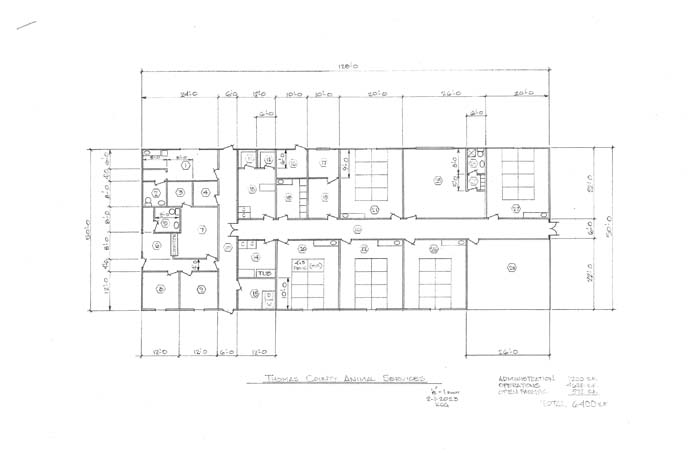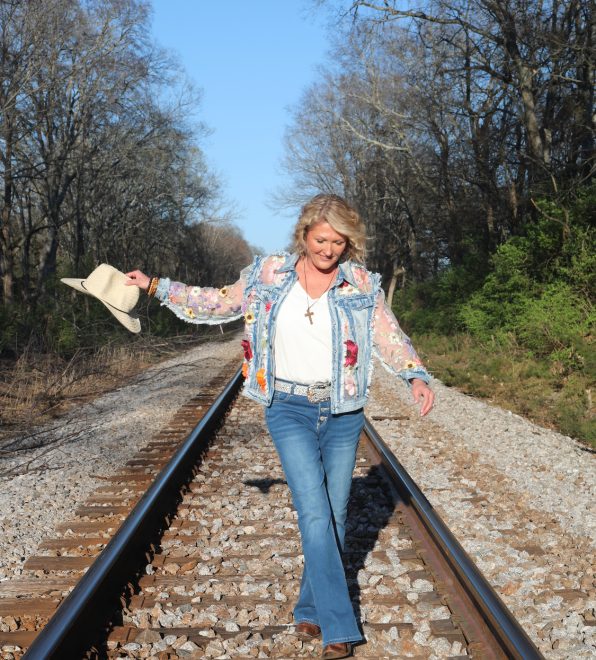County Commissioners detail plans for animal shelter
Published 3:30 pm Tuesday, February 7, 2023

- Kendall Gay provided a rendering of the proposed animal shelter during the meeting for Commissioners to view and make suggestions on.
THOMASVILLE- The Thomas County Board of Commissioners heard an update on the plans for an animal shelter during their Public Property meeting on Thursday morning.
Trending
Inspections and Planning Director, Kendall Gay provided the Commissioners with a preliminary drawing of the building.
“This building was designed with the Department of Agriculture requirements in mind,” he explained. “We visited several other facilities in the area and gathered a lot of good points, which I tried to incorporate into this.”
However, Gay said he was open to any suggestions from the Commissioners.
He then provided a detailed room-by-room explanation on the 6,400 square foot, concrete building.
When individuals enter the building, they will walk into the lobby, which will have a reception and record center.
Attached to the reception area is the record’s office and officer’s stations.
Trending
A hallway leads to storage and a conference room.
“You may see I have a ton of storage,” Gay said. “When visiting, we learned they store everything, blankets, food, bowls… it’s unreal, so I put storage every place I possibly could.”
A separate hallway leads to a laundry room, complete with a commercial washer and dryer and a grooming room.
“We won’t be grooming for the public, but a lot of times when you bring an animal in, they may be dirty and need to be cleaned up and this will be a cleaning room and preliminary exam room,” Gay said.
The room across the hall serves as an exam room, which the Veterinary Technician will use when they come to check on animals upon arrival.
A vault will be kept in a room connected to the exam room. The vault will contain medications for the animals that must be kept under lock and key.
City Manager Michael Stephenson explained to the Commissioners their reasoning behind having the exam room closest to the front.
“While we don’t plan on doing adoption, we learned through visiting other shelters that if you don’t inspect and examine the dogs right when they come in, they could have an infection or disease that could spread to the whole kennel,” Stephenson said.
Gay echoed Stephenson’s statement and said following the exam and washing of the dog, they will be transferred to the quarantine room, where they will be kept for approximately two days to make sure no infection or disease shows up.
Of course, the shelter won’t only offer space for dogs. They will have a feline room.
“Everywhere we went, we saw that one room suffices for the felines,” Gay told the Commissioners.
To the right of the felines room, is a feed room, where all the food and bowls will be stored.
Across the hall, are three separate rooms for female canines, male canines and small canines/puppies.
The rooms contain eight pens; four pens back to back.
“In the center where they meet, there is a guillotine door that allows us to move the animals around if we need to wash out one of the pens,” Gay said.
Commissioners asked Gay if each pen would only fit one animal, but he explained that in the facilities he visited, multiple canines were in one kennel, unless the canine was considered vicious.
The shelter is also designed to have a sally port, which will allow the animal services’ driver to pull into the building and shut the door, so the canine cannot escape.
“One of the things we heard was the worst thing that happens is you spend hours and days trying to catch an animal and then you bring it back, only for it to break away and be gone again,” Gay said. “If you have a sally port, you can close the door, or if it’s raining it gets the driver and the animal out of the weather.”
Chairman Zippy Vonier was concerned the sally port design was not suitable for a crew cab truck.
“We have to come up with something with a little more distance,” he told Gay.
Gay told Vonier he would consider a central jut out, so every room would not have to be reconfigured.
The sally port also leads to a locker room for employees complete with a washroom.
Commissioners thanked Gay for his hard work on the design and asked him for a possible deadline on the building.
Gay estimated it will take approximately one year to get everything bid out and constructed, although he said he would love to beat that.





